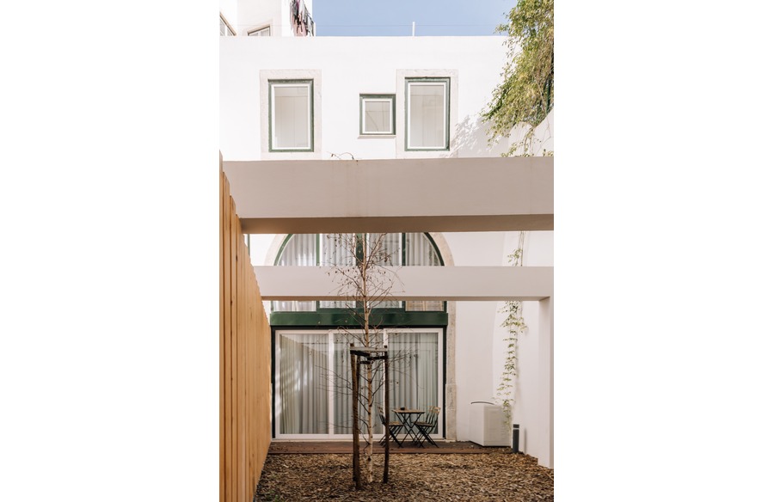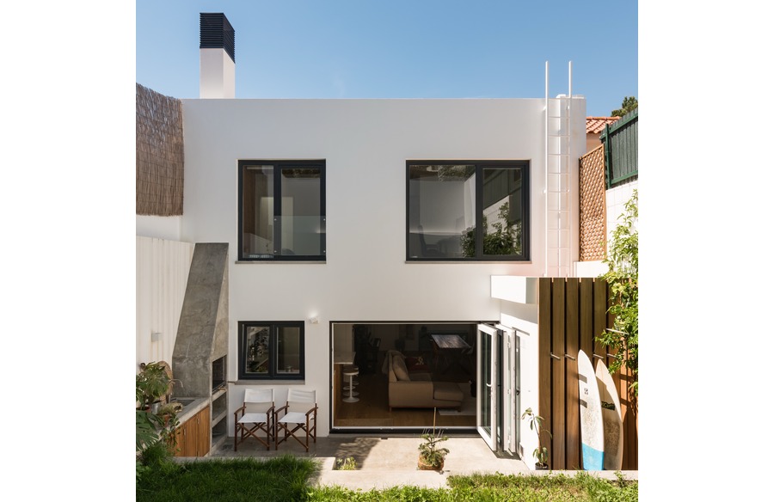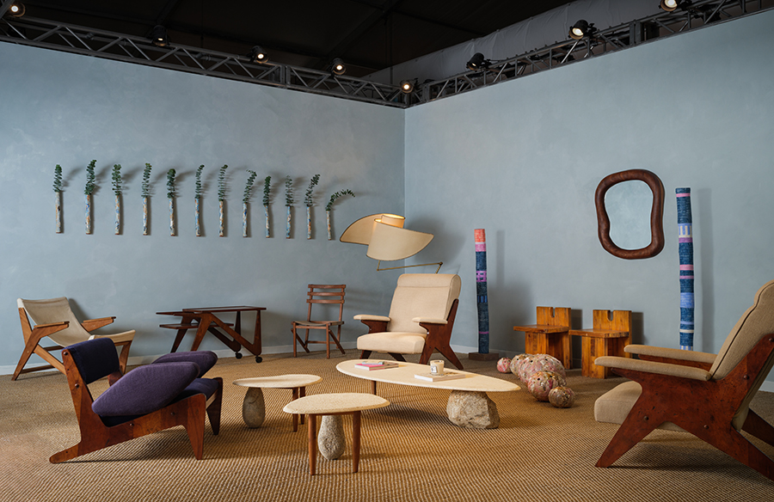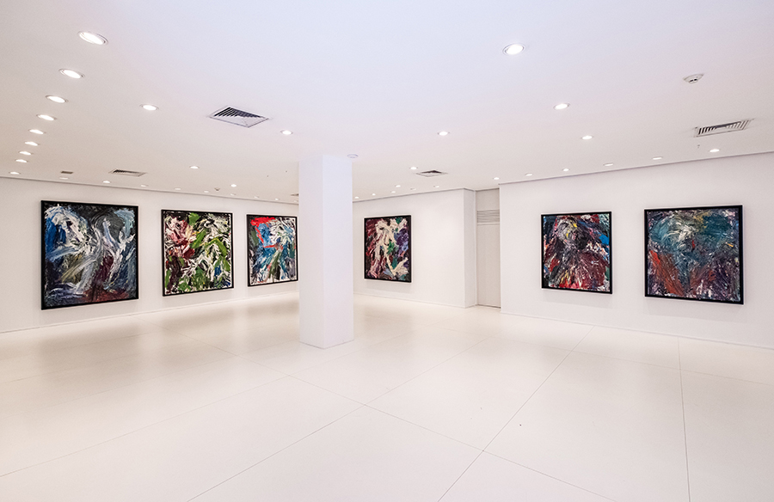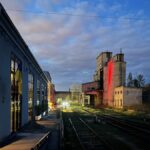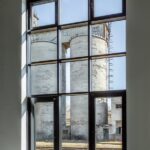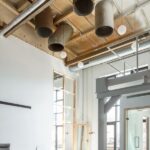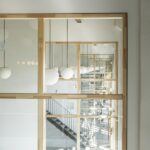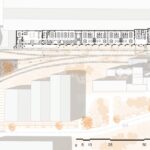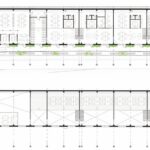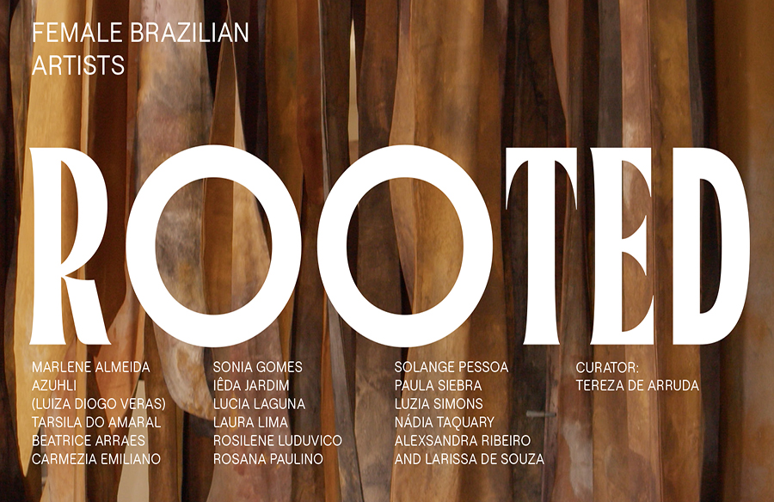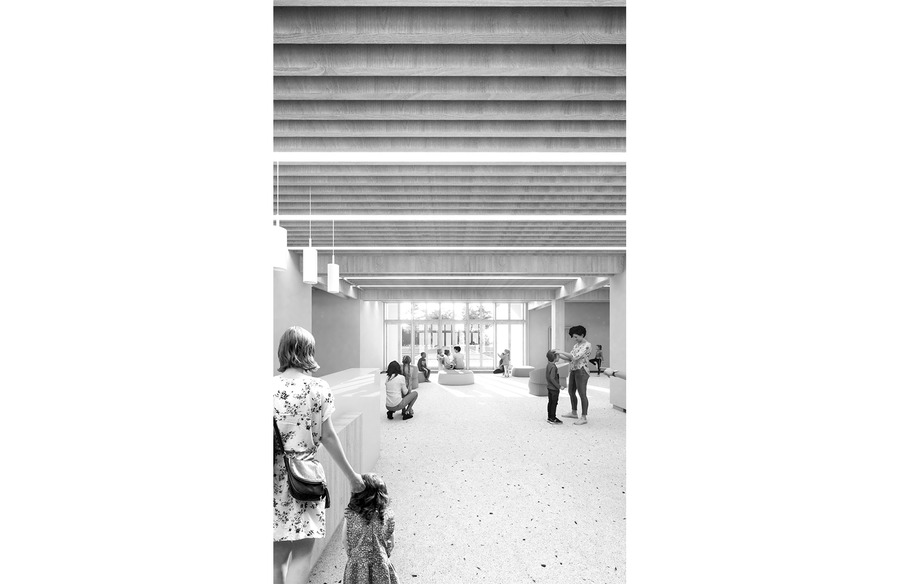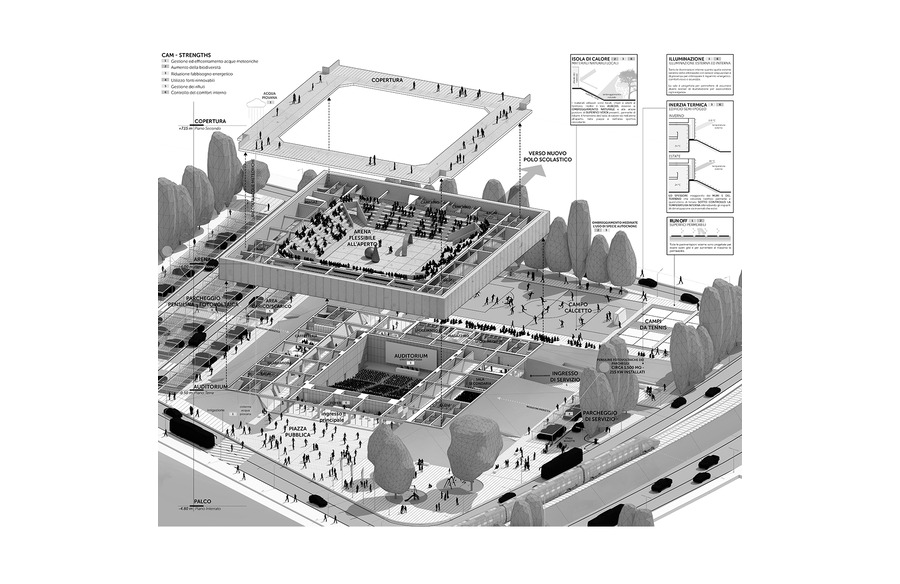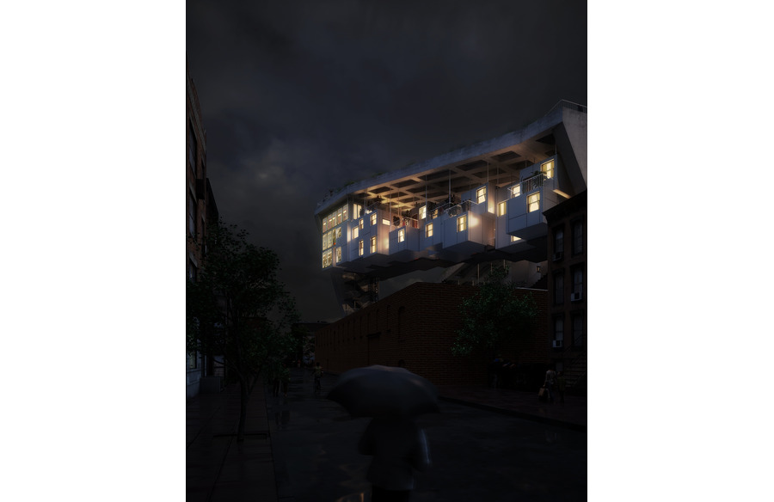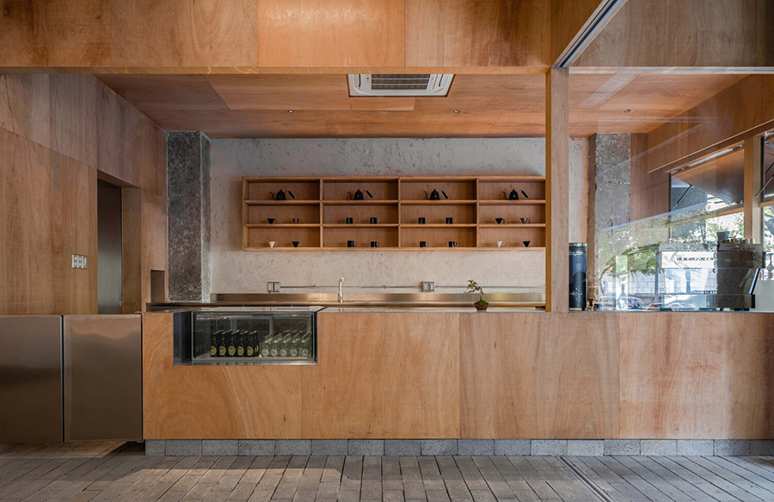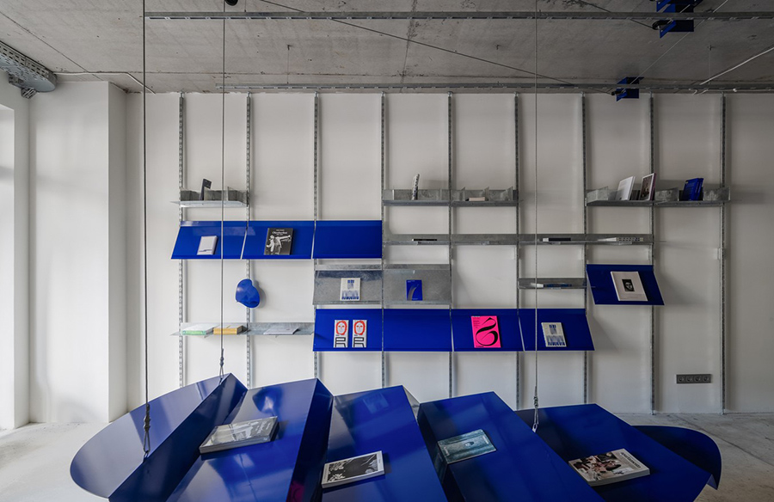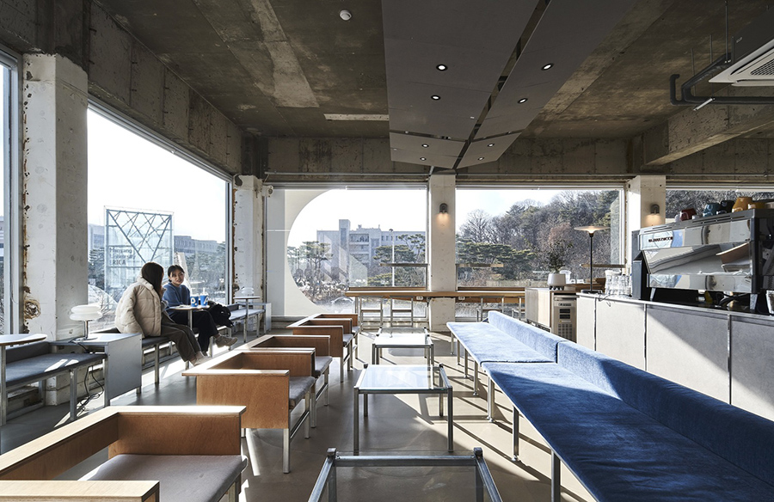Reviving Industrial Heritage: Betono Fabrikas Concrete Factory Conversion
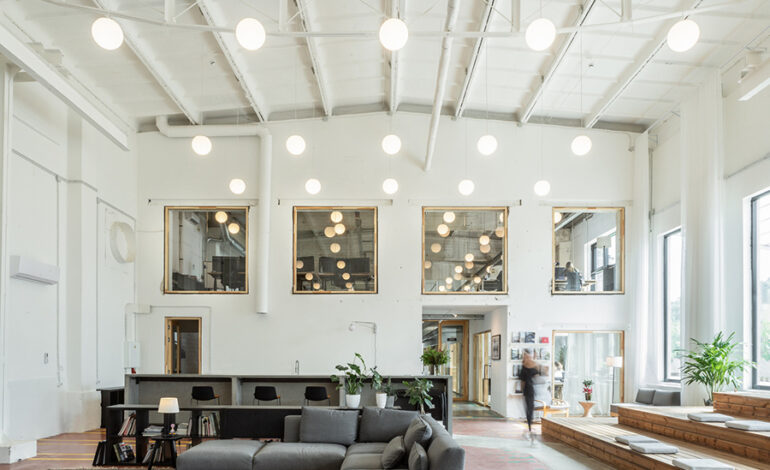
The Betono Fabrikas, or “Concrete Factory,” stands as a testament to the intersection of industry and creativity within the historic industrial district of Vilnius, the capital city of Lithuania. Once dedicated to producing concrete elements for housing blocks during the Soviet era, this abandoned territory retains its industrial charm despite years of neglect.
Restoring Historical Integrity
Led by DO Architects, the Betono Fabrikas conversion project aimed to breathe new life into the building while honoring its rich industrial heritage. The challenge lay in balancing restoration with modern spatial concepts and sustainability principles. By embracing the building’s historical layers, architectural elements, and industrial machinery, the team sought to create a harmonious blend of past and present.
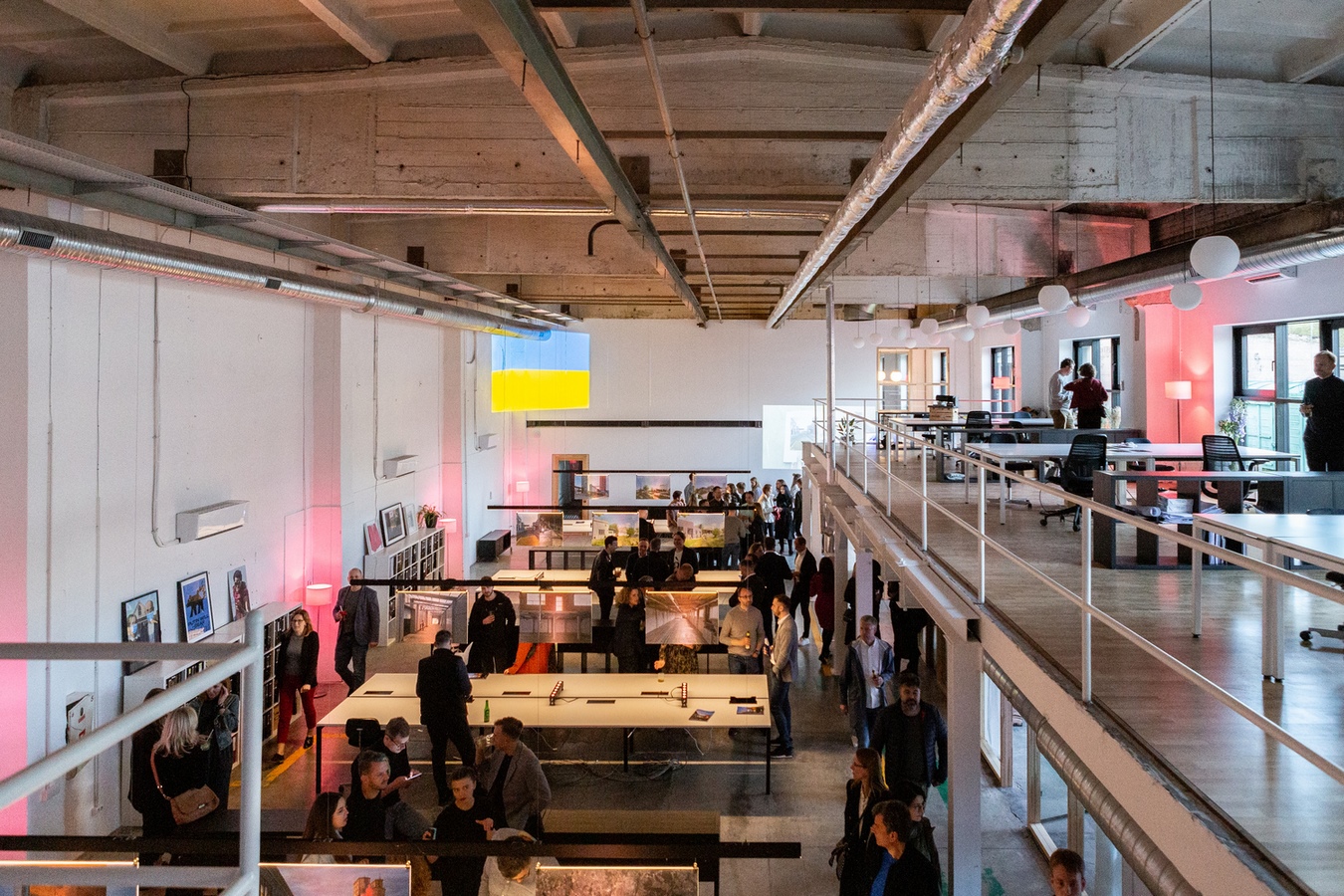
Reimagining Spatial Dynamics
Architecturally, the restoration involved returning the building to its original factory layout and spatial design principles. The once-divided interior was revitalized by opening up the full ceiling height and restoring the original window openings. Segments of the vast space were allocated for office tenants, fostering a sense of community while preserving the building’s iconic facade. Interior windows with doors facilitated visual connections throughout the building, fostering interaction and flexibility.
Integrating with the Surroundings
One of the project’s highlights is the seamless integration of outdoor and indoor spaces. Office occupants enjoy unconventional views of train railways and silo towers, imbuing the workspace with a unique character. Outdoor elements, such as pipes, extend into the interior, blurring the boundary between inside and outside.
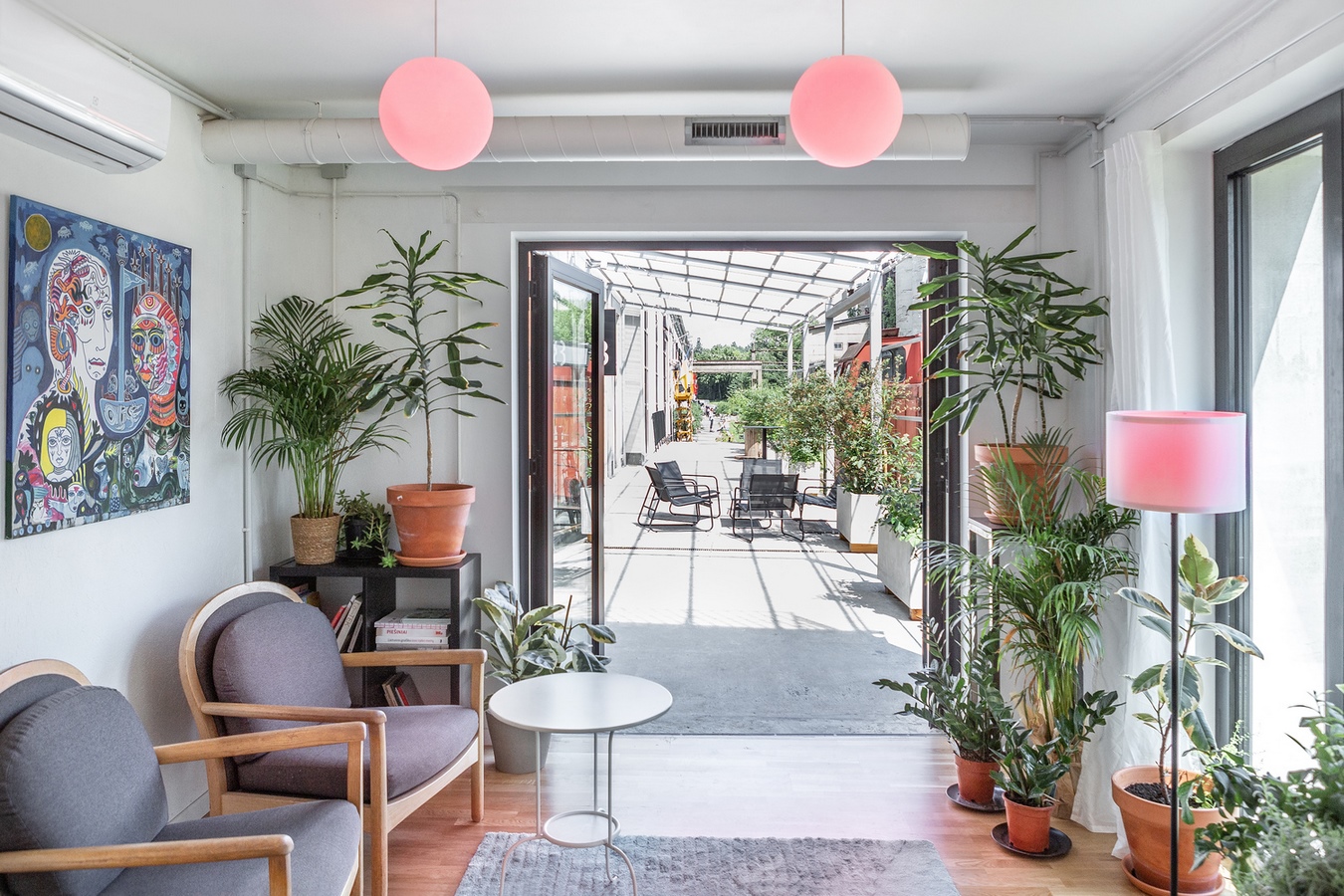
Embracing Home-like Comfort
In a departure from traditional office environments, each office space is designed with homely comforts in mind. Large living areas feature kitchens, relaxation corners, and spaces for social interaction. The architects’ office boasts a soaring ceiling height, emphasizing the luxury of space and openness. Soft furnishings, bookshelves, and ambient lighting create a welcoming atmosphere reminiscent of home.
Harmonizing Materials and Design
To counterbalance the industrial ambiance, natural plywood and wood accents are juxtaposed with historical materials like blackened metal and concrete. This thoughtful material selection adds warmth and character to the interior while retaining a connection to the building’s past. Open wiring and engineering systems allow for flexibility in spatial arrangements, adapting to evolving needs over time.
In essence, the Betono Fabrikas Concrete Factory Conversion project stands as a beacon of adaptive reuse, breathing new life into a historic industrial landmark while providing a dynamic and inspiring workspace for its occupants.

