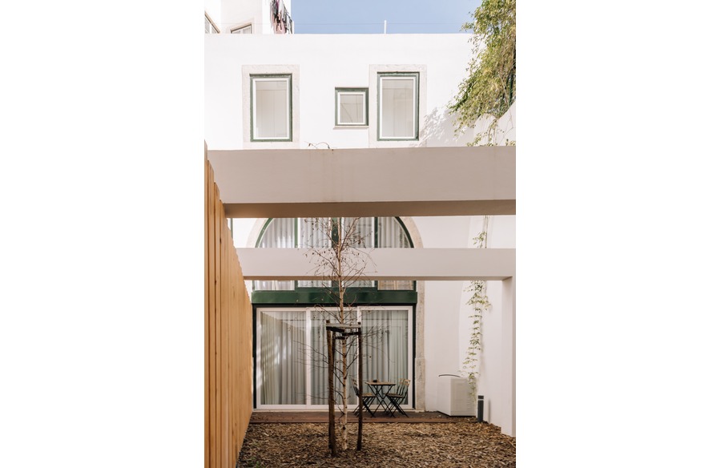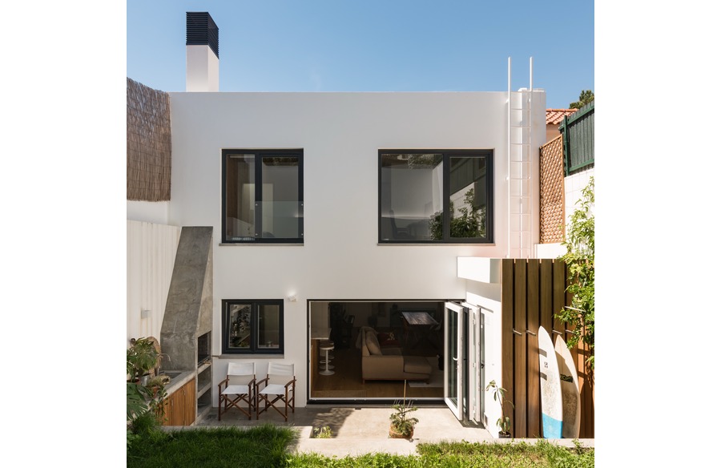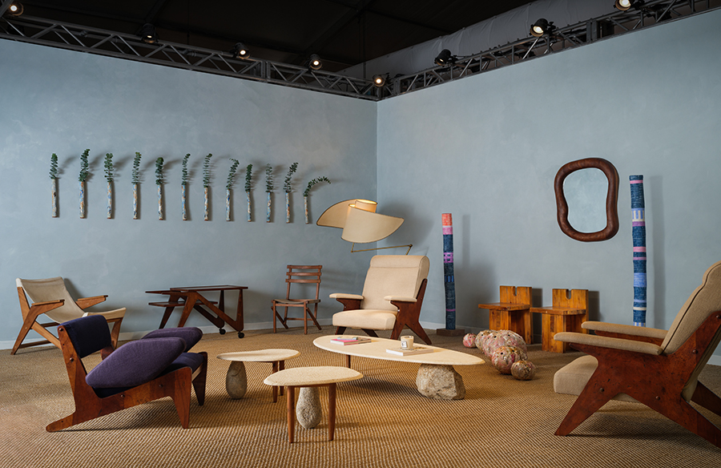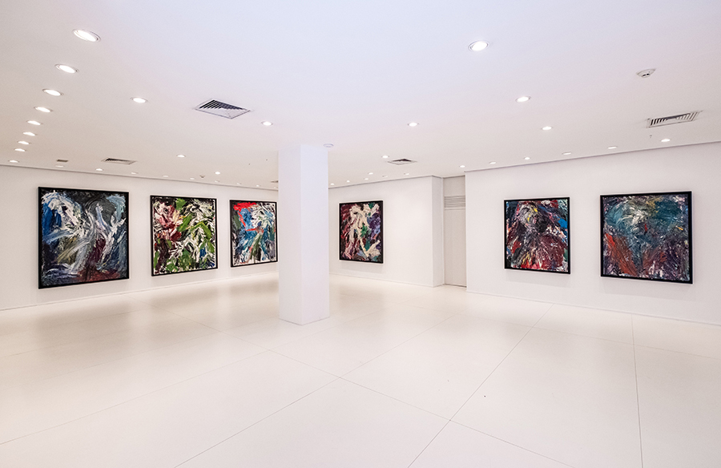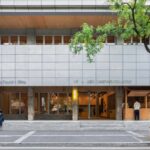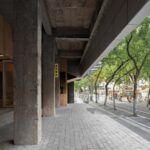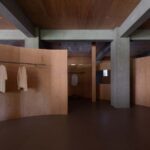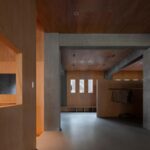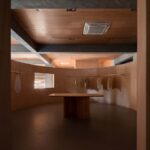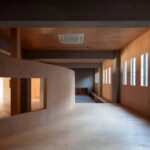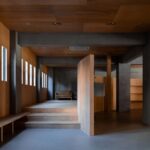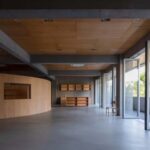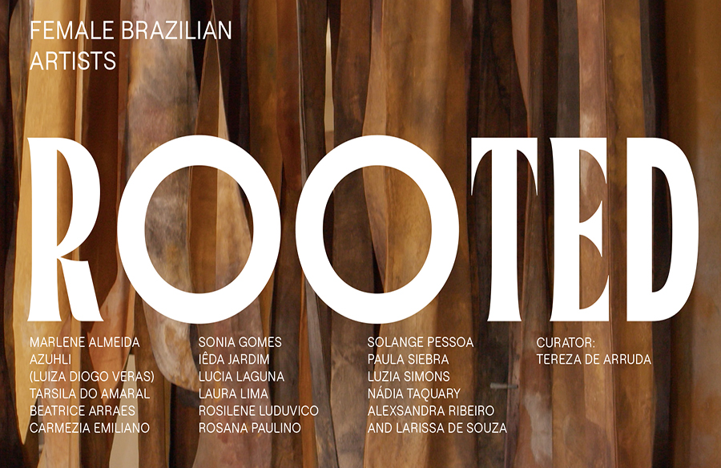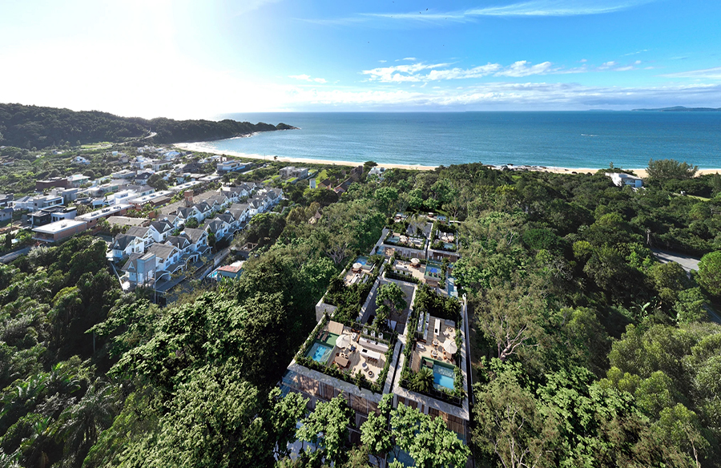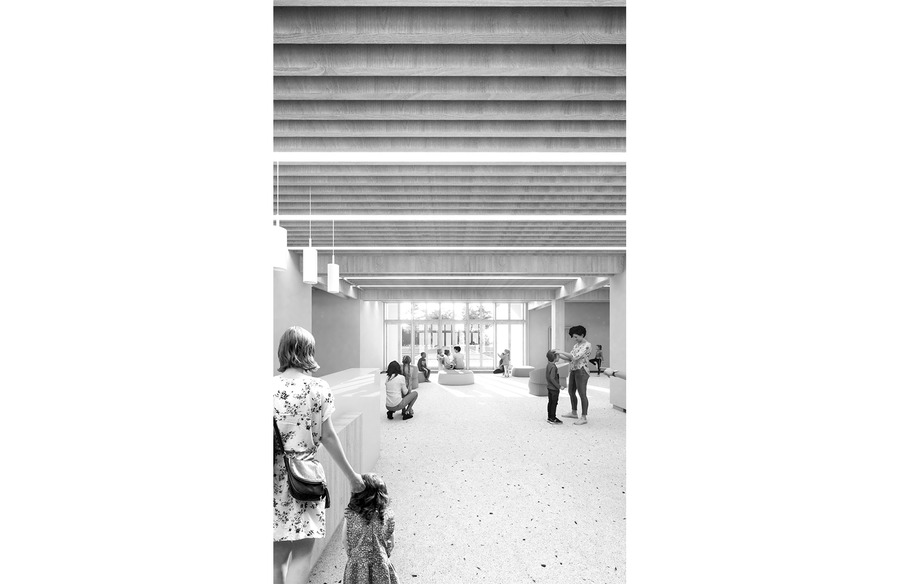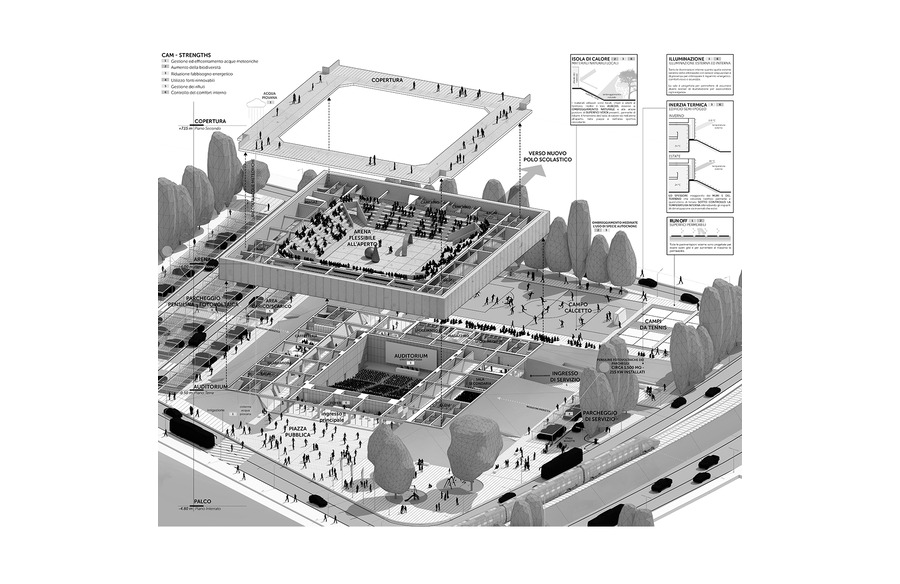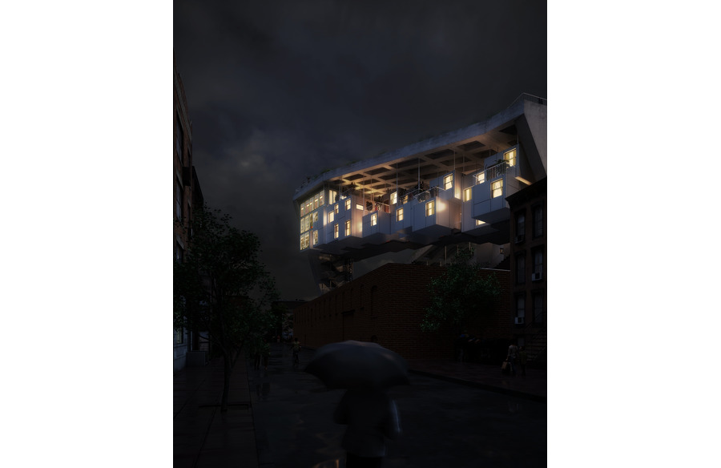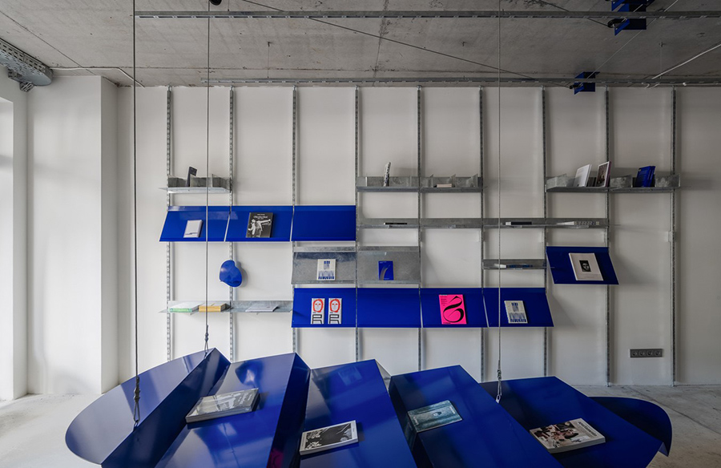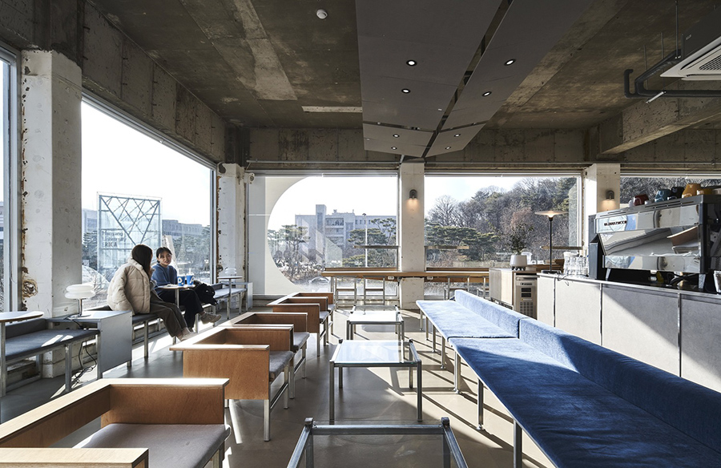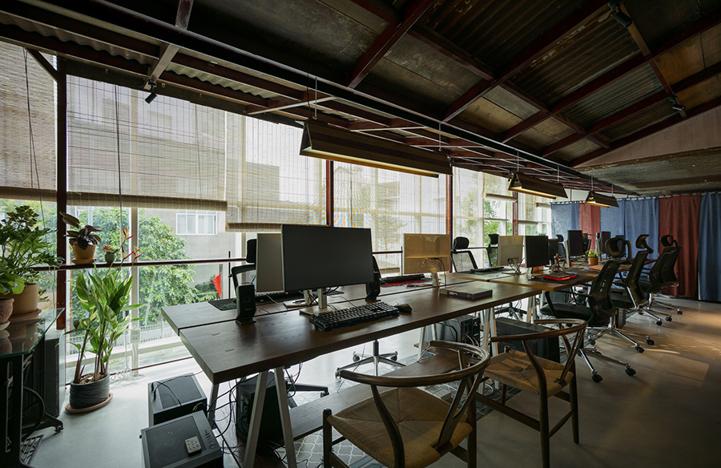Redesigning 62 Beiting Lane Store: A Collaborative Effort by MOU Architecture Studio
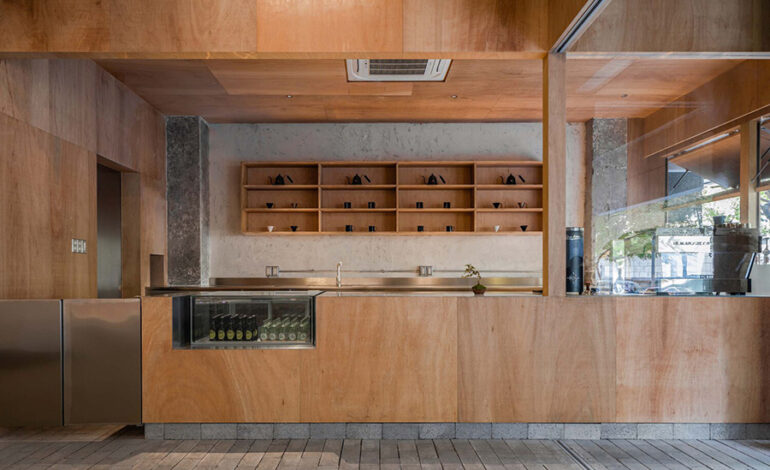
In the year 2022, MOU Architecture Studio embarked on a collaborative venture to redesign a collection of shops situated in Nanjing for three lifestyle brands. The project aimed to revitalize the space, injecting it with new life and functionality. Here’s a breakdown of the innovative redesign:
Embracing Nanjing’s Historical Fabric
The chosen venue, located at the Fine Arts Building on 62 Beiting Lane, holds significant historical resonance, being at the intersection of Yangtze River Road and Beiting Lane. Renowned as “One Changjiang Road, half of Nanjing’s history,” these streets bear witness to the city’s rich heritage. The renovation design seeks to capture the essence of the city’s pulse and texture, fostering a rejuvenated space that serves as more than just a retail outlet but also a community hub.

Rethinking the Relationship between Street and Shop
Acknowledging the challenges posed by the narrow street and crowded pedestrian walkways, the redesign prioritized a seamless integration between the building and its surroundings. By reimagining the traditional sloping roof eaves, the exterior space was transformed to provide shelter and enhance the street experience. This thoughtful approach extended to the interior, where the removal of a central staircase opened up the ground floor, creating a fluid urban living room accessible from the street.
Fusion of Functionality and Aesthetics
A key aspect of the redesign involved harmonizing the diverse needs of the lifestyle brands within the shared space. By integrating products from different brands, the layout was optimized to offer a comprehensive and immersive shopping experience. Flexible design elements, such as the square and curved atriums, facilitated fluid movement while maintaining visual interest.

Creating Inviting Spaces
Attention to detail was paramount in crafting inviting spaces that encourage exploration and interaction. Thoughtful placement of windows and openings allowed natural light and ventilation to permeate the interiors, fostering a sense of openness and connectivity with the surroundings. The incorporation of a terrace provided a tranquil retreat, offering visitors a unique perspective of the cityscape.
Enhancing Visual Appeal
Visual aesthetics played a crucial role in enhancing the overall appeal of the redesigned space. By lowering the façade height and incorporating subtle design elements, such as flower windows, a delicate balance was struck between visual impact and functionality. The result is a visually inviting space that seamlessly integrates with its urban context.

Looking Towards the Future
As the redesign nears completion, the vision for 62 Beiting Lane Store transcends its physical form. It aspires to be more than just a retail destination but a vibrant hub of community life and cultural exchange. With an emphasis on inclusivity and adaptability, the redesigned space is poised to evolve and accommodate the diverse needs of its patrons for years to come.
In conclusion, the collaborative efforts of MOU Architecture Studio have breathed new life into 62 Beiting Lane Store, transforming it into a dynamic and multifaceted space that celebrates Nanjing’s rich heritage while embracing the spirit of innovation and inclusivity.

