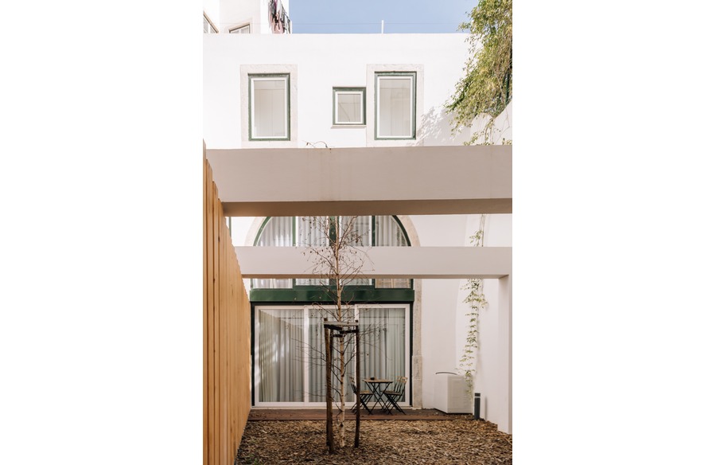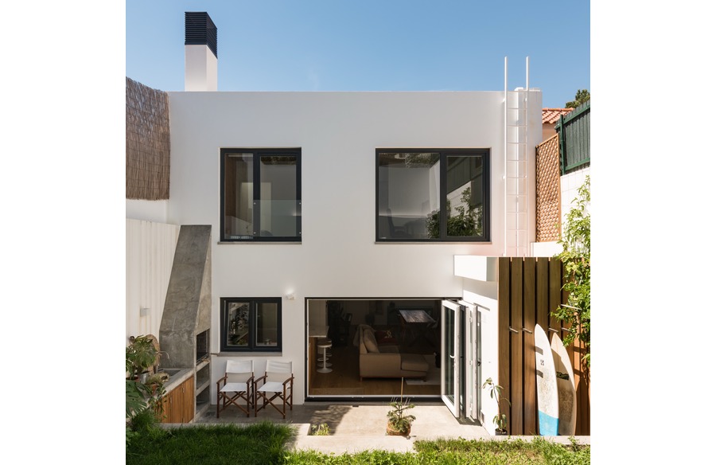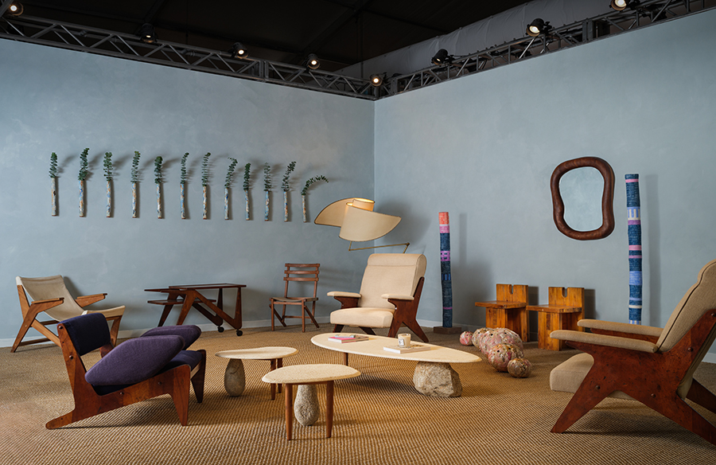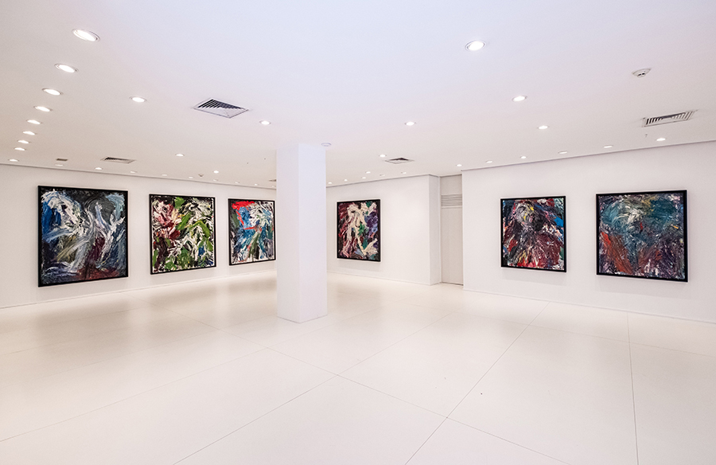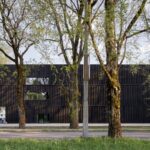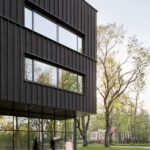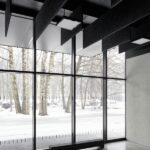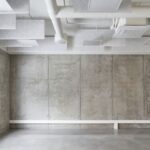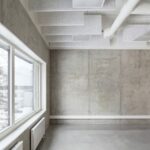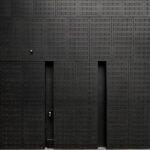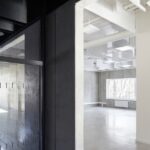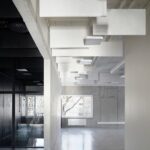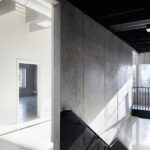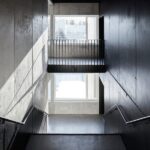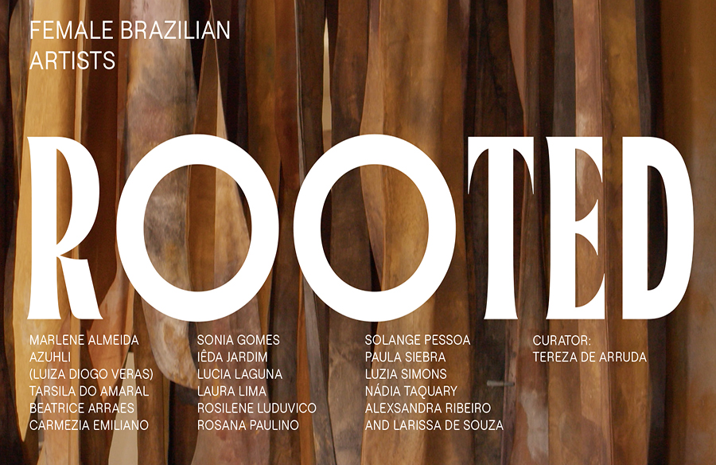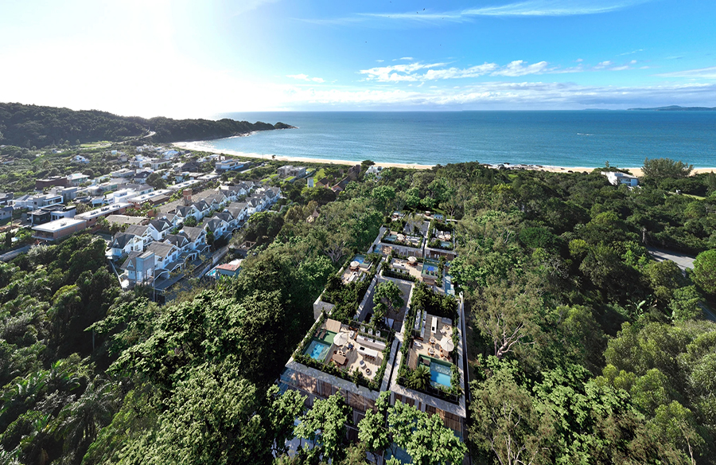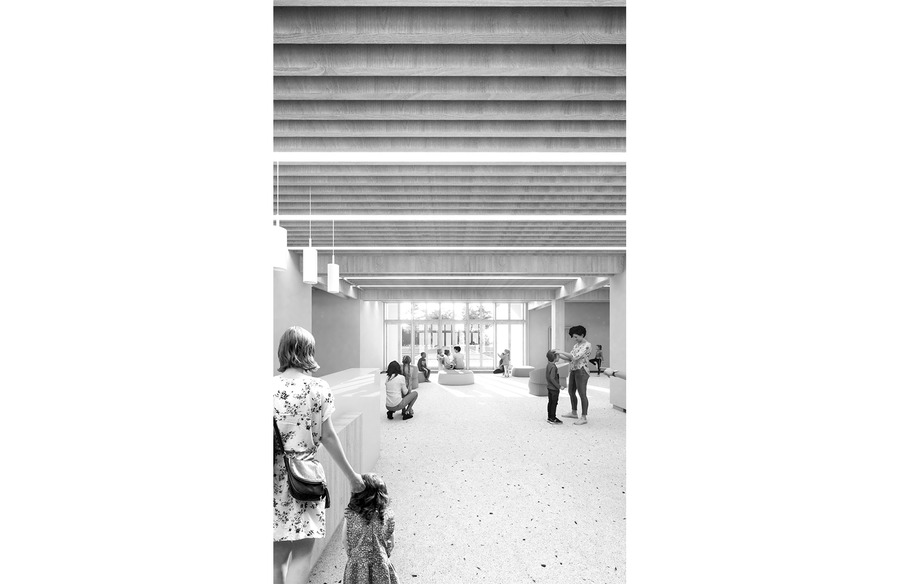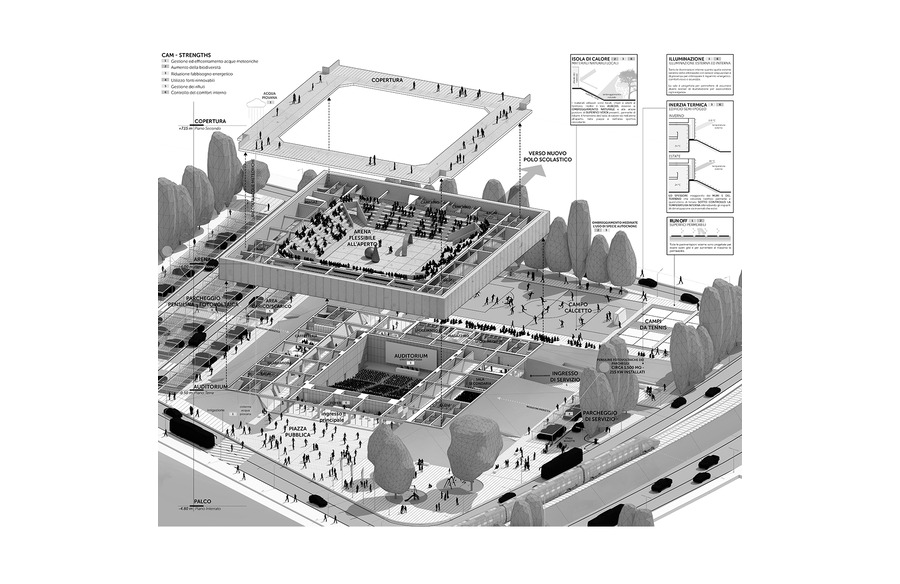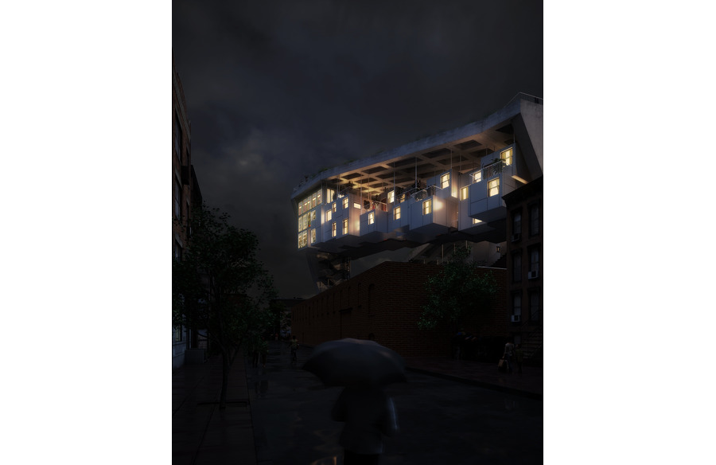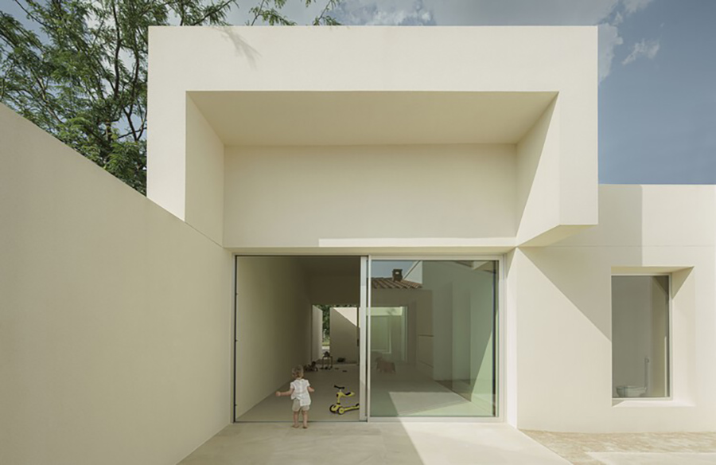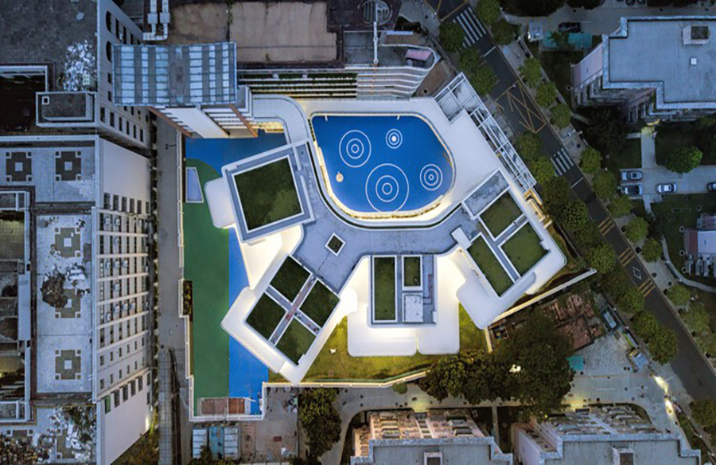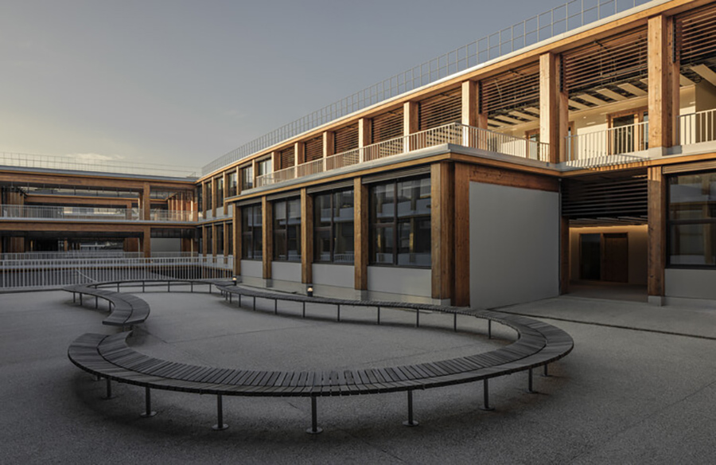Innovative Hub for Learning and Filming: Media Building of Riga Art and Media School
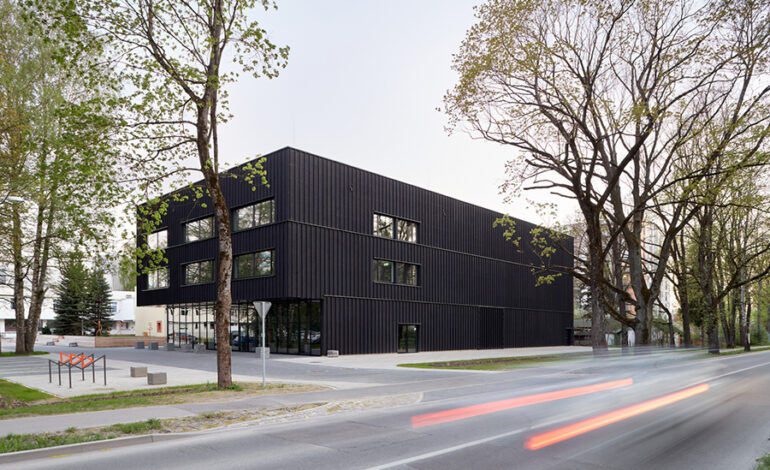
Nominated for Mies van der Rohe Awards 2022
MADE arhitekti introduces the Media Building of Riga Art and Media School (RMMT), a striking addition nominated for the prestigious Mies van der Rohe Awards 2022. This architectural gem not only defines the entrance to the RMMT complex but also accommodates both the dynamic filming process and the daily learning activities.
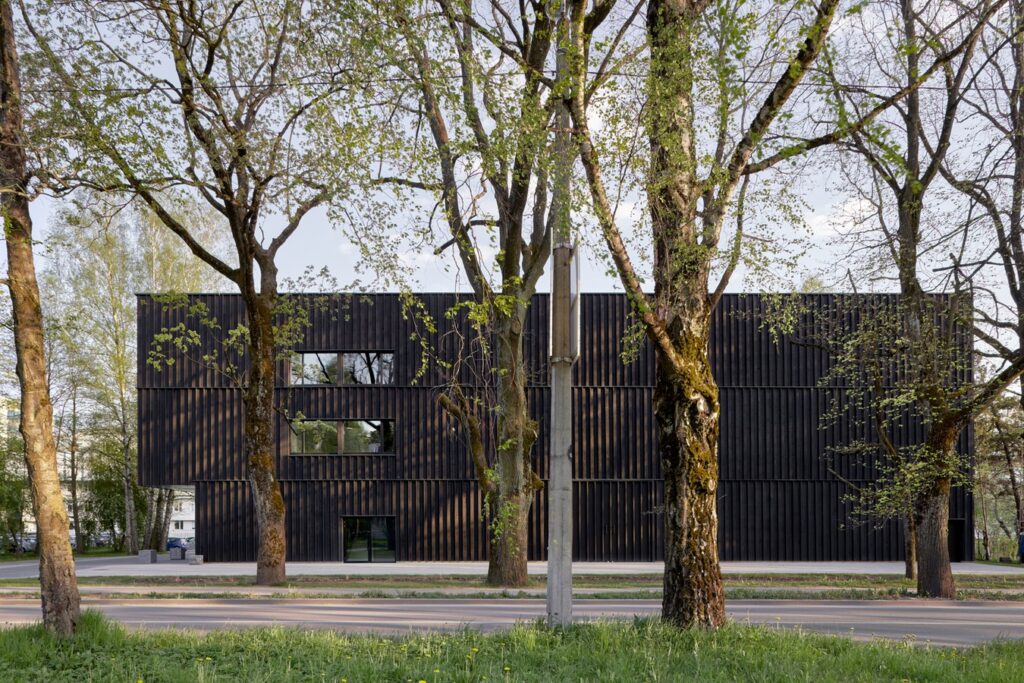
Evolution from Crafts Secondary School to RMMT
Formerly recognized as the Crafts Secondary School, the transformation into Riga Art and Media School aligns with a new building dedicated to media education. The monochrome aesthetics of the structure pay homage to the film industry, incorporating elements like the iconic clapperboard.
Urban Planning and Spatial Design
The building seamlessly integrates with existing school structures, featuring free-standing rectangular volumes with characteristic overhangs. Emphasizing innovation, the design reflects RMMT’s commitment to providing an environment conducive to its forward-thinking curriculum.
The main inner street serves as a pivotal urban axis, connecting Jūrmalas Gatve with the primary RMMT building. Complete with an outdoor amphitheater, this street offers diverse outdoor uses. Internally, the spatial zoning is evident, with areas dedicated to classrooms, lobbies, auxiliary rooms, and studios.
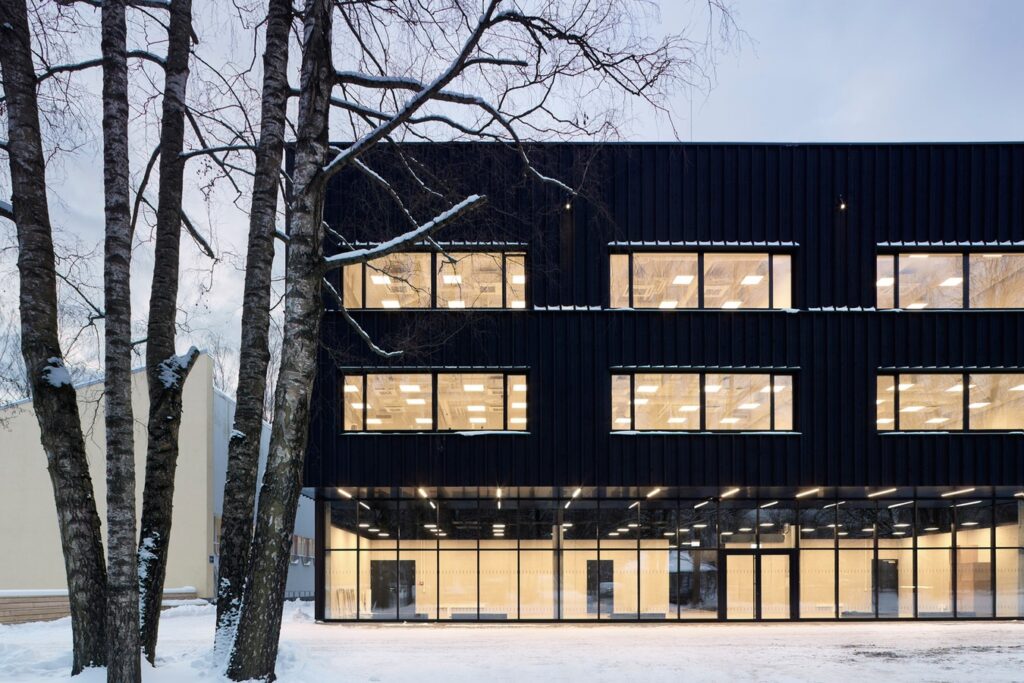
Flexible Lobby Space and Spatial Hierarchy
The ground floor lobby stands out as a versatile, easily adaptable space with a strong visual connection to the public outdoor area. Above this, the 1st and 2nd floors house study and administration rooms. The staircases, both open and closed, connect the three floors, followed by a service area. The focal point is the expansive filming study studio, known as BLACKBOX, characterized by a monochromatic interior mirroring cinematic aesthetics.
Structural Design for Efficiency and Insulation
To ensure noise insulation, energy efficiency, and reduced cooling loads, the building features solid monolithic reinforced concrete enclosing structures. The studio’s covering comprises steel trusses and prefabricated reinforced concrete panels. Designed with energy efficiency in mind, the structures adhere to local norms, promising long-term savings.
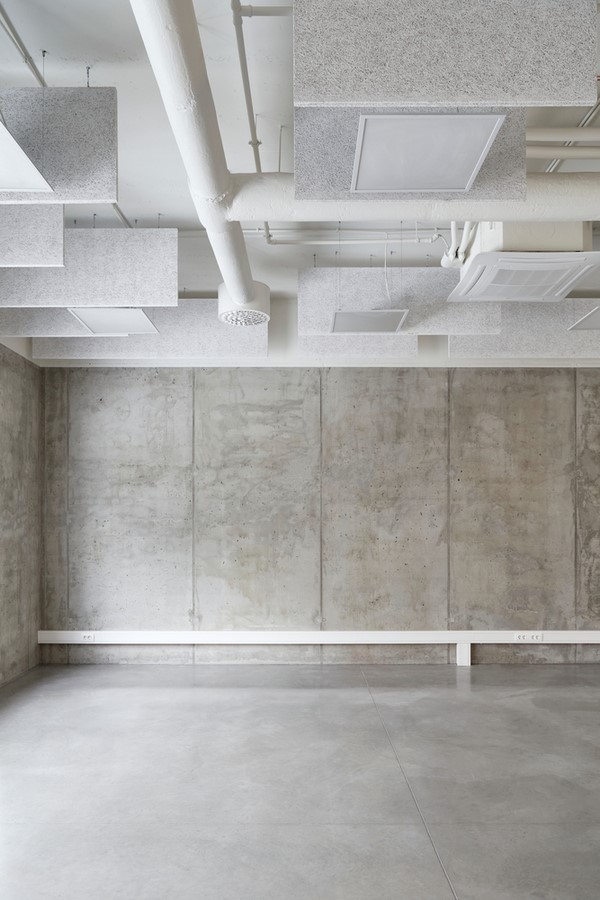
Aesthetics and Sustainability in Facade Design
The facade showcases discreet black aesthetics synonymous with the film industry, employing black-painted wooden boards and lats cladding. The eastern side’s extensive glazing, shaded by dense foliage, ensures ample shade during summer. The facade, divided into three lanes with stepped projections, maintains a horizontal volume distribution akin to other school buildings.
The Media Building of Riga Art and Media School stands as a testament to architectural ingenuity, providing a cutting-edge space that harmoniously blends educational pursuits and cinematic endeavors.

