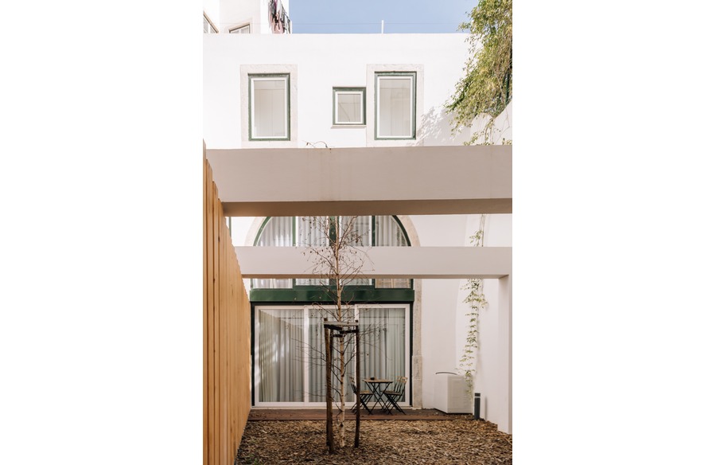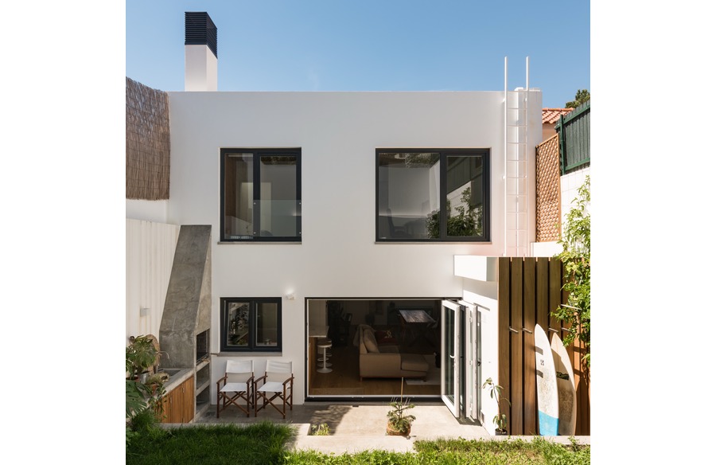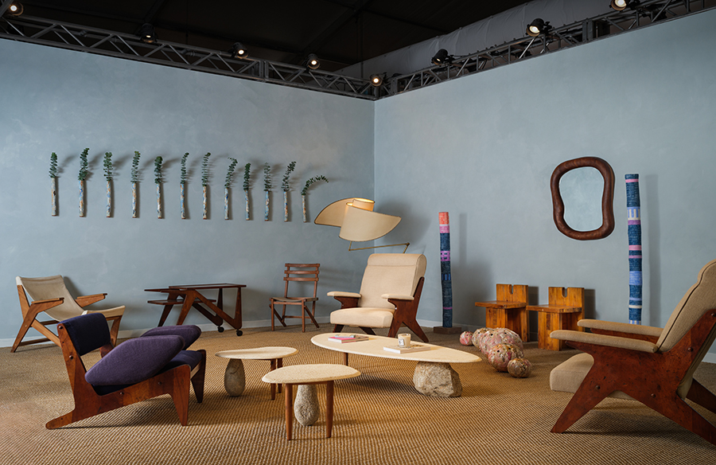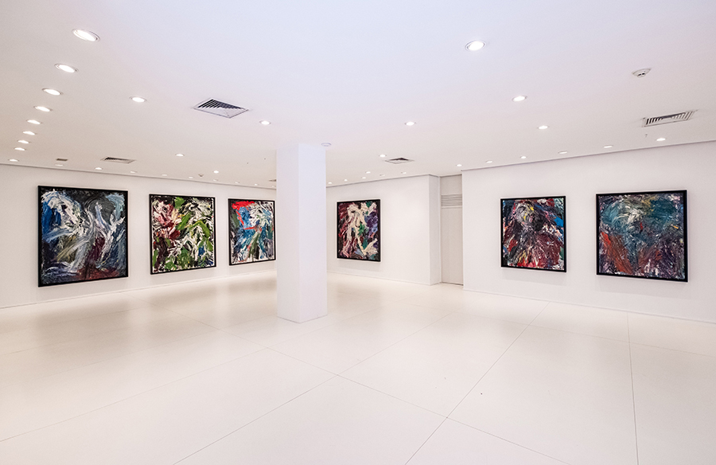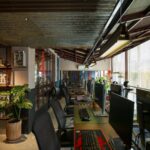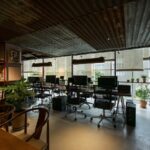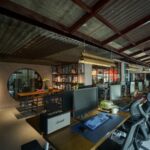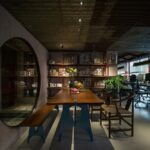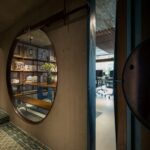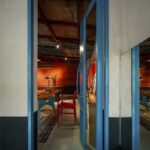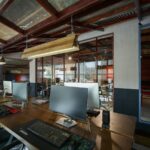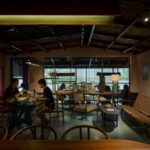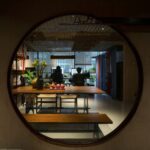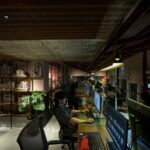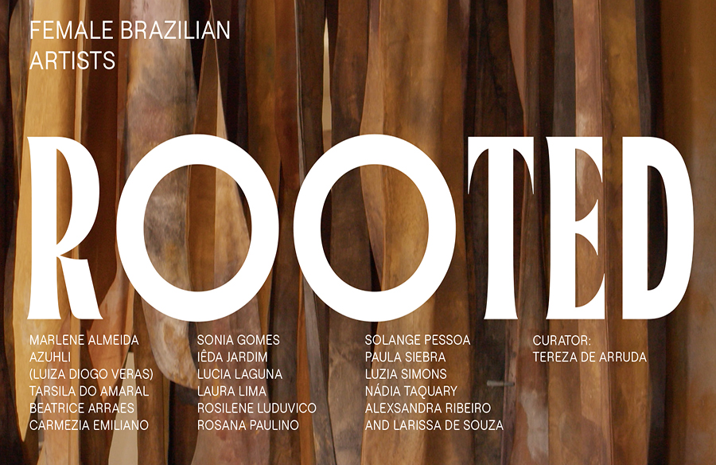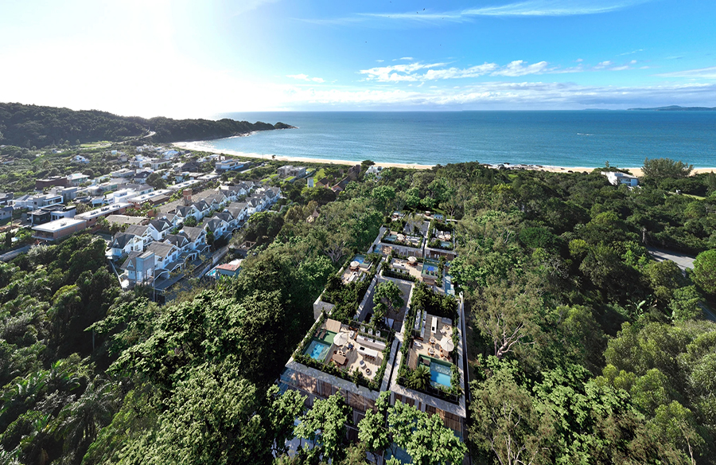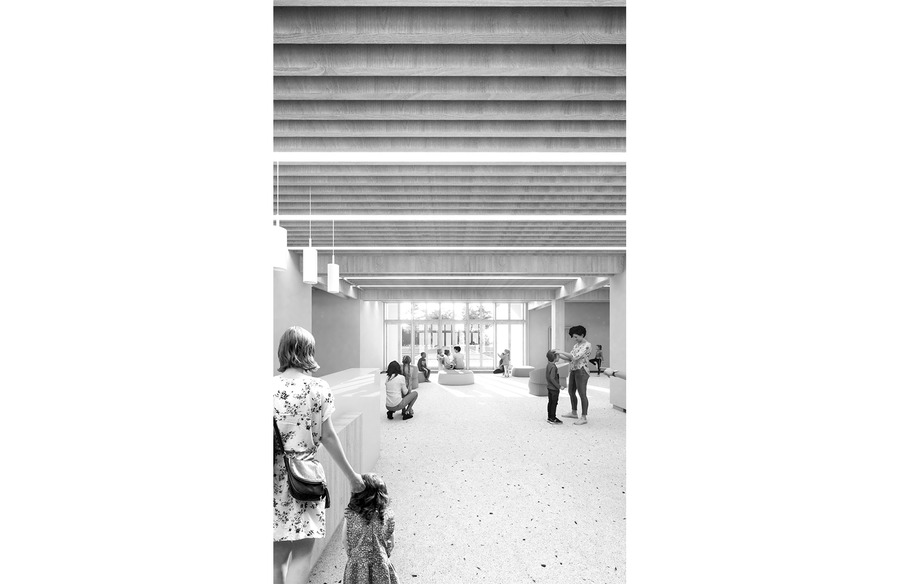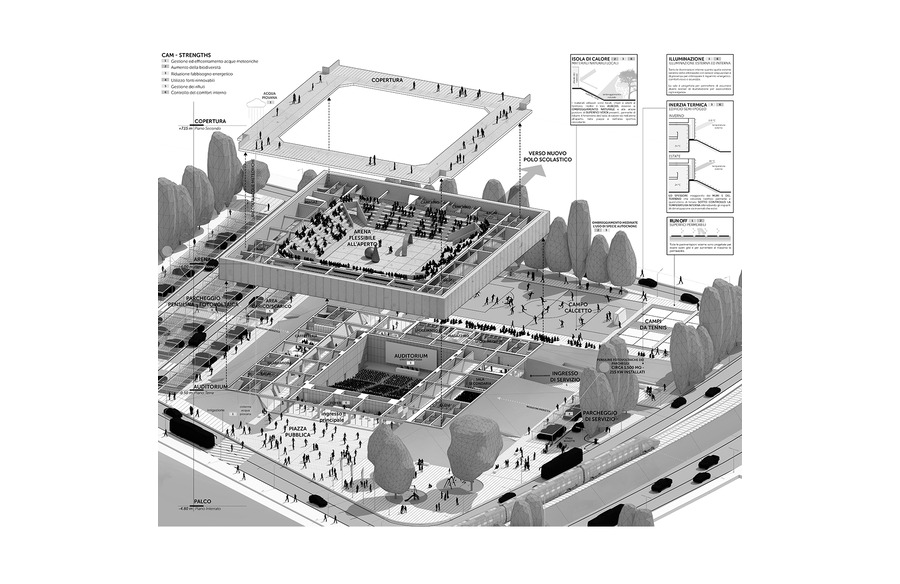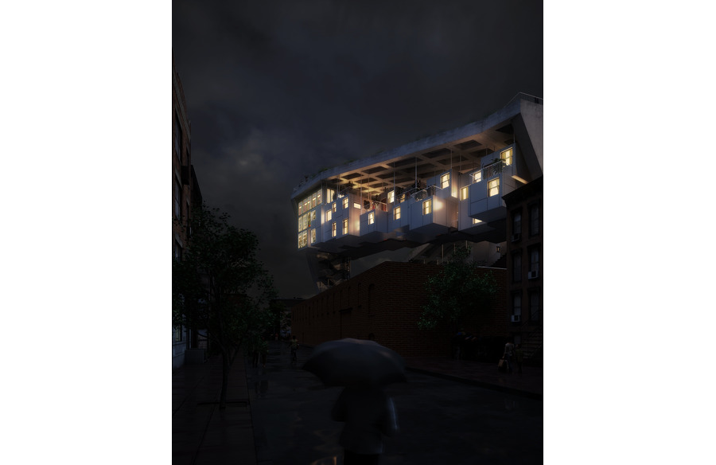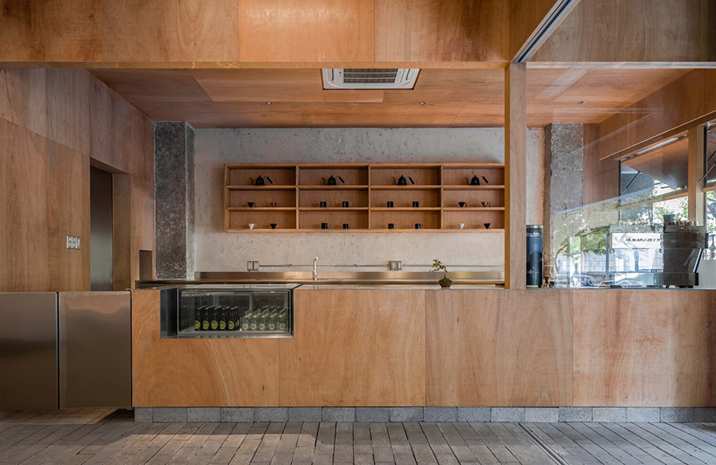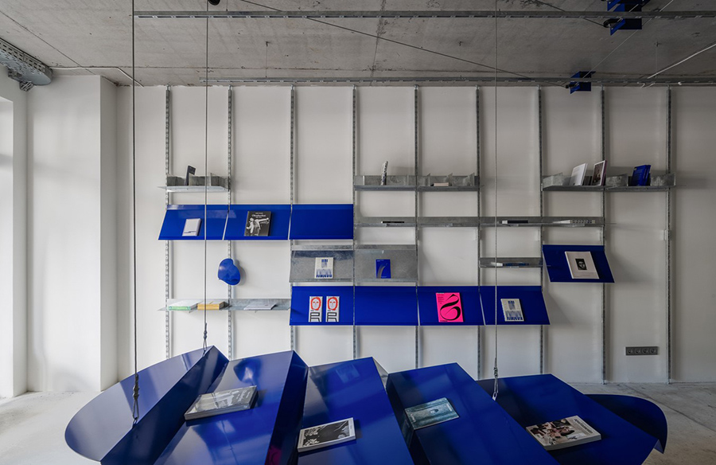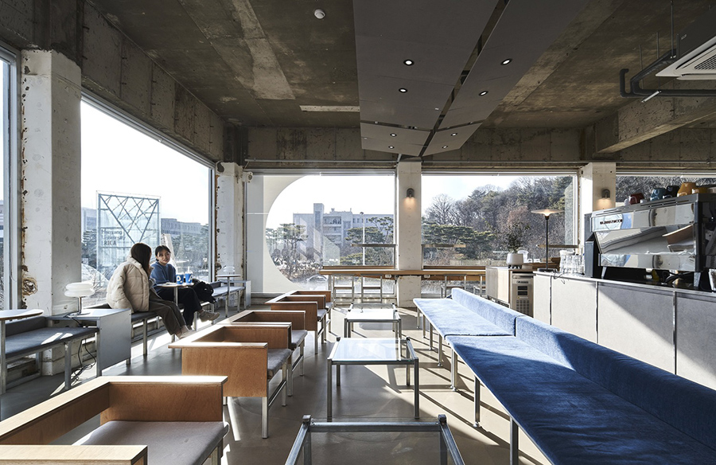AD9 Architects Office: A Thoughtfully Repurposed Space
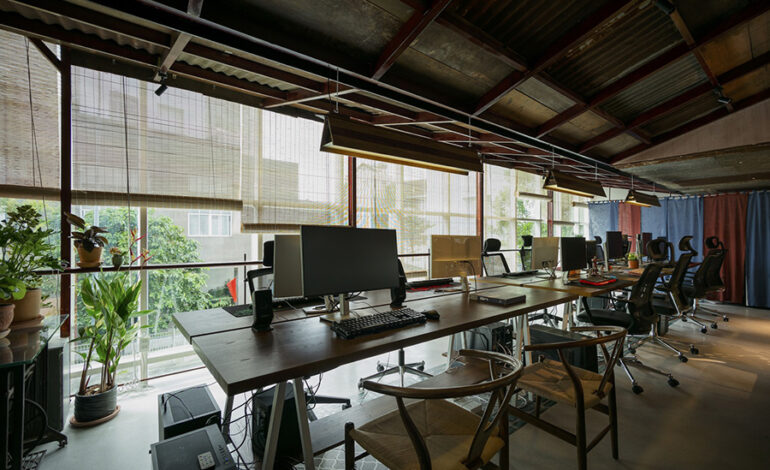
Situated at the bustling intersection of Nguyen Van Troi and Nguyen Dinh Chinh streets, the new AD9 Architects office offers convenience for each team member’s commute. Housed on the second floor of a renovated office building, the space presents a canvas rich with history and potential.
Maximizing Functionality with Minimalism
With a focus on practicality, the office layout caters to the diverse needs of its occupants. A portion of the space is designated for collaborative work, while another segment serves as individual workstations that double as meeting areas. To optimize resources and reduce costs, old materials sourced from previous projects—including purlins, sheet metals, keruing wood, and windows—are ingeniously incorporated into the ceiling structure and space dividers. These creative solutions inject character into what could have been a sterile environment, fostering a sense of warmth and creativity.

Harnessing Natural Elements for Inspiration
The office design prioritizes the integration of natural light and ventilation, essential for productivity and well-being. Bamboo blinds are employed to regulate sunlight and shadows, infusing the workspace with a tranquil ambiance. This harmony between nature and architecture creates an environment conducive to focused work and creative exploration, allowing individuals to immerse themselves in their tasks while drawing inspiration from their surroundings.
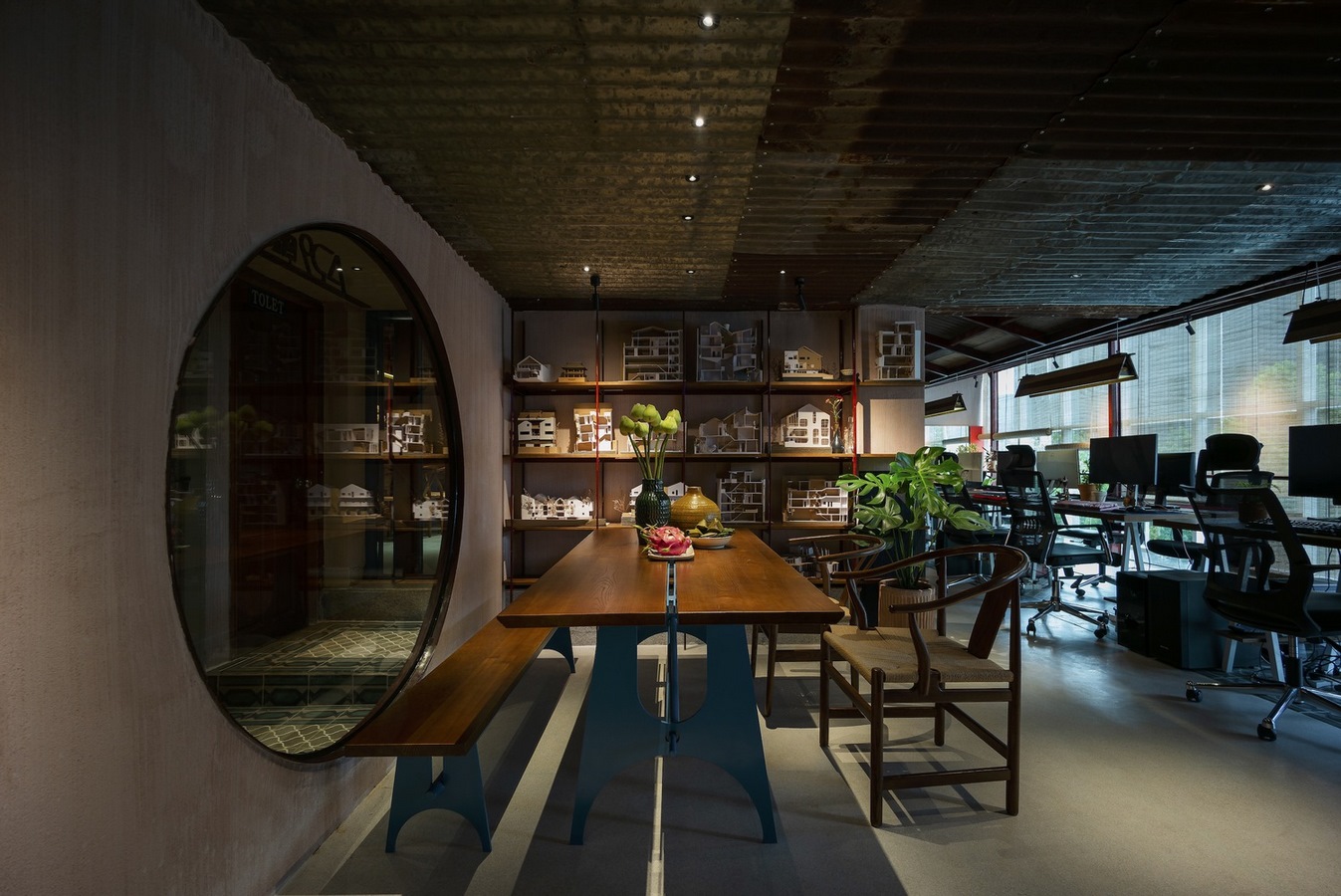
Expressing Gratitude and Looking Ahead
In closing, AD9 Architects extends heartfelt appreciation to their clients and partners for their unwavering support. It is through collaboration and shared vision that the firm continues to evolve and thrive. As they embark on new endeavors, AD9 Architects remains committed to pushing boundaries, fostering innovation, and building a future marked by excellence and growth.

