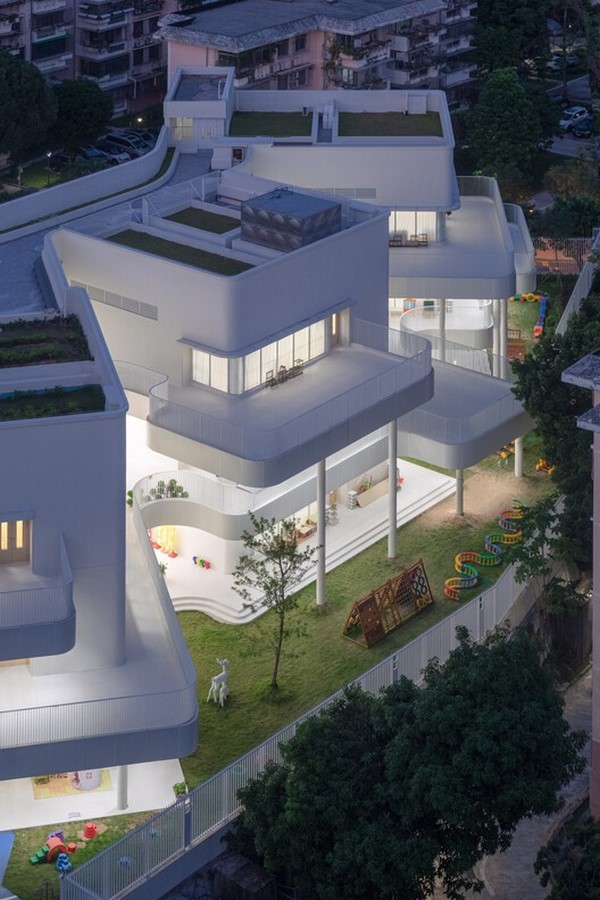Preserving Heritage, Inspiring Futures
Nestled within Shenzhen’s initial residential community, this kindergarten renovation project by Atelier Apeiron – SZAD stands as a testament to innovative design and thoughtful integration. The reconstruction, situated in the first residential community built in Shenzhen during the 1980s, takes an unconventional approach to create an inside-out gameboard for the children of the old neighborhood.
Geometry of Connection
Breaking away from conventional layouts, the architects introduced a geometric relationship between the new building and the irregular, preserved old structure. Axes in various directions were strategically organized to minimize disruptions from residents and the main road. The resulting gaps among education blocks not only ensure efficiency but also create a seamless flow across the entire campus, forming a large oval courtyard for diverse group events.

Urban Density Meets Organic Layout
In a city with the highest spatial density in China, Shenzhen’s kindergarten needed to be more than just a series of classrooms. The architects adopted a natural and organic layout, surrounded by greenery, allowing new blocks to rise gently. The flowing spaces create a harmonious atmosphere, injecting vitality into the old neighborhood. Each classroom becomes a unique space, surrounded by nature, fostering an environment for children to explore and redefine in their daily interactions.
Generative Curriculum and Community Building
Beyond being a constant playground, the campus is envisioned as a living community shaped by everyone in the kindergarten. Bridges and platforms connect four cubic units, providing three-story standard classrooms. These units, staggered and stacked, transform into a dynamic space where light and shadow dance during the day, and mysterious lights create an enchanting maze for children in the evening.
Nature-Infused Learning Spaces
The design encourages a close connection to nature. Children can freely explore the outdoor environment, engaging in activities like hide and seek, sandcastle building, and leaf picking. The new blocks serve not only as classrooms for learning but also as a museum town filled with surprises, mystery, and adventures.
Ecological Principles in Design
The entire building layout follows the principles of an ecological forest-like space. Prioritizing natural light, smooth ventilation, and minimal carbon emissions, the kindergarten ensures a comfortable environment throughout the year. Gaps between classroom blocks introduce sunlight naturally, offering effective shading and promoting natural ventilation, maintaining a pleasant temperature even during Shenzhen’s hot summers.
Atelier Apeiron – SZAD’s Shenzhen Kindergarten stands as a beacon of contemporary educational architecture, seamlessly blending innovative design with a commitment to creating a holistic and inspiring learning environment.