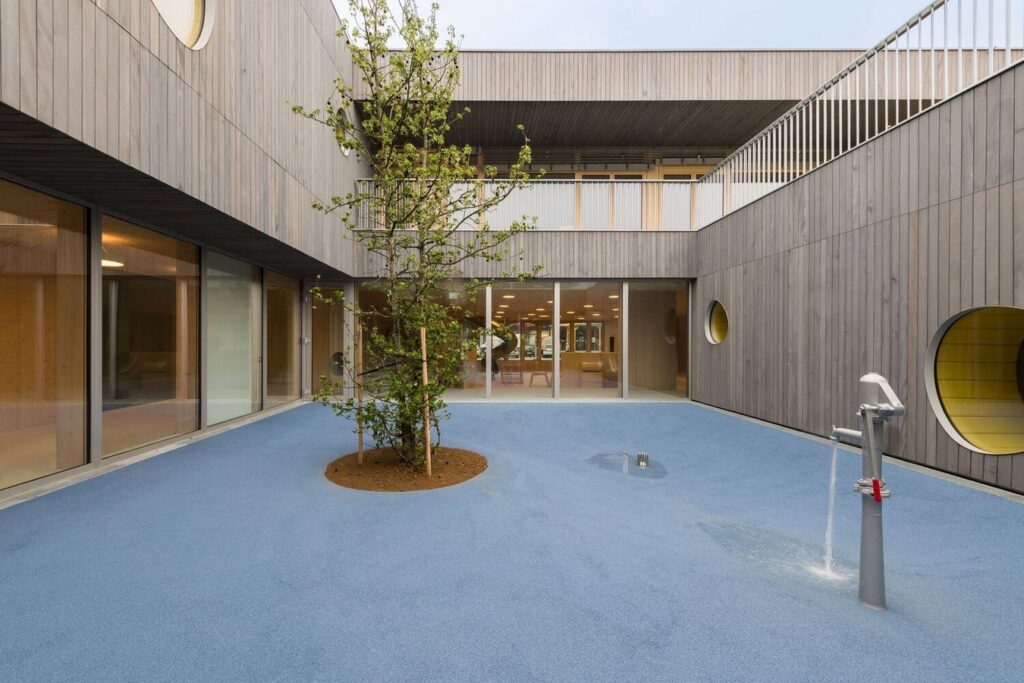Creating Spaces for Exploration and Learning
Nestled in Kočevje, Slovenia, the recently constructed kindergarten stands as a testament to sustainable development and innovative design. Architects SVET VMES transformed brownfield land into a vibrant learning environment for 350 children and their caretakers. The design prioritizes freedom of choice, privacy, and diverse spatial experiences, fostering an environment that encourages exploration and learning.

Harmony with the Surroundings
Closing towards the urban northern side and opening up to the southern playground, the kindergarten creates a harmonious dialogue with its context. The building is organized around two atria – “puddle” and “hill” – facilitating light penetration into the deep ground floorplan. Younger children have direct access to the exterior playground on the ground floor, while the older children’s home rooms occupy the first floor with access to the roof playground. This thoughtful design minimizes the building’s footprint while maximizing outdoor play areas.
Playful Façade Nooks and Wooden Warmth
Irregularly shaped façade nooks soften the building, turning children into actors in the living façade. The architecture becomes a stage for the daily lives of children, parents, teachers, cooks, and cleaners. The interior showcases its wooden structure, creating a warm and contrasting environment. Thick playroom walls double as storage, forming playful nooks that allow children to observe the outside world and interact with their surroundings. A unique tunnel, accessible only to children, accompanies the main stairs, leading to a slide that adds an element of fun to their daily activities.
Sustainability at the Core
From its inception, the municipality aimed for a kindergarten embodying sustainable development ideals. The building, primarily constructed with wood and wood-based materials, features cross-laminated timber structures exposed to the interior. Insulated with wood fiber and adorned with a thermally treated spruce ventilated façade, the kindergarten achieves the ‘Passiv Haus’ standard. District heating, powered by wood biomass burning, further contributes to the eco-friendly nature of the construction.
SVET VMES has not only created a functional and sustainable educational space but has also embraced architecture as a tool to enhance the daily experiences of children and contribute to the overall well-being of the community.