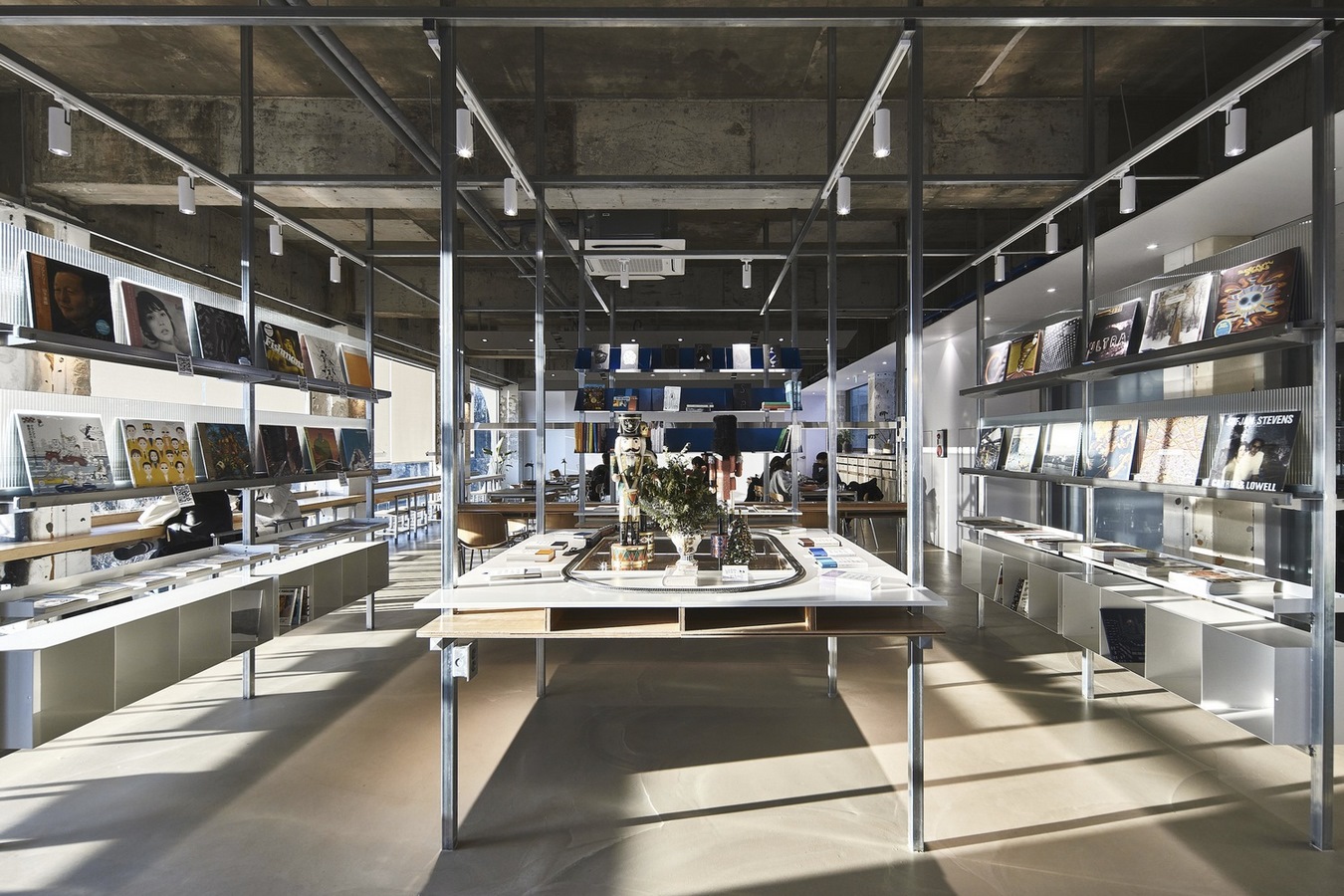Upon encountering A.P Coffee & Bakery designed by omo-studio, one is immediately struck by the transformation of its interior space. Initially demolished, the area was encased in concrete on all sides, with pillars stretching along the walls, offering glimpses of the lush green landscape beyond. This panoramic view, ever-changing with the seasons, presented an ideal backdrop for the space.
Seamlessly Blending Nature and Concrete
The harmonious contrast between the outdoor landscape and the indoor concrete was striking. This juxtaposition gave the impression of a newly constructed reinforced concrete building. The approach to preserving existing materials while integrating new functionalities resonates with the concept of scaffolding—a hypothetical structure erected around a building to support renovations or additions.

Innovative Design Elements
The framework of the space comprises sturdy zinc square pipes, forming a lattice structure reminiscent of a jungle gym. Wood and metal elements seamlessly merge to serve as versatile display stands, counters, and shelves. Notably, these components can be disassembled and replaced as needed, allowing for adaptability in design.
Versatile Furnishings and Features
Within the unfixed square tube structure, fabric and tabletops combine to create tables and chairs, showcasing the flexibility of the design. Alongside the window, a remarkable 20-meter-long wooden table spans between the columns, serving as both a functional workspace and an aesthetic focal point.
Conclusion
A.P Coffee & Bakery stands as a testament to innovative design and thoughtful integration of natural elements within a modern space. By preserving existing materials and incorporating adaptable structures, omo-studio has created a dynamic environment that seamlessly blends with its surroundings while offering versatility and functionality.